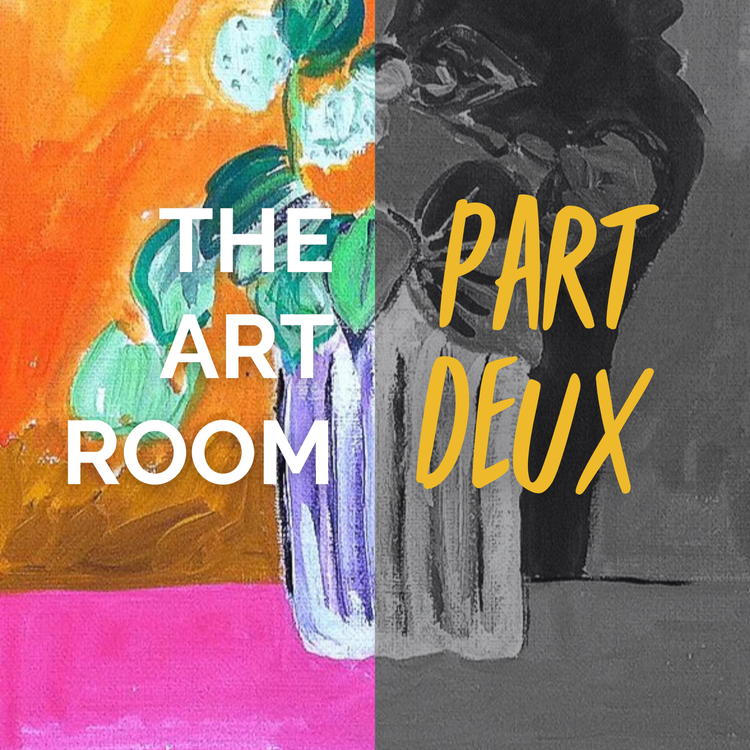After my home was featured in Covet Garden Magazine (see above post), a friend asked me to help out with the design and renovations of the first floor of her home. It was a wonderful experience! We commissioned artwork by Cybèle Young (see immediate below at far right: paper assemblage in white frame), had custom furniture made by urbanproduct (dining room credenza, plus front closet and living room built-ins), took down walls, and restyled from floor to ceiling (literally!). Here are the before and after pictures of the project, taken by my good friend and the very talented photographer, Valerie Wilcox.
dining room
The dining room's feature wall was painted Arsenic (Farrow & Ball) as the backdrop for a painting I made specifically for the space. It measures 9 x 3 feet and was inspired by the ripped poster works of Raymond Hains (1926-2005). Pendant light is Atomium collection from Lambert & Fils. FLOW armchairs by MDF Italia custom ordered from Kiosk.
living room
As the living room is the main gathering space for the family, the desire was to create a comfortable, welcoming space that featured luxurious materials, layers of texture and hits of colour. The main accent colour was inspired by the cranberry glass vase given to my client by her husband, featured to the left of the television. Silk drapes, a driftwood candelabra, velvety-soft pillows and a few key pieces of art complete the room and give it an instant lived-in look! The mirror is originally from Pottery Barn, but I gilded the frame and antiqued the glass. The candelabra is from Philz (now moved from Queen East to the Junction). The small wooden carved black bird on the shelf is from a beautiful little boutique called Zebuu on Bloor Street West. The living room also features a sectional from BoConcept, a shell and antique gold coffee table from Elte, and an area rug from Reznick Carpets.
Here is a picture of the custom sofa console table made by steel worker and artist Serge of Iron Age Design on Dupont Street. My clients chose the stone top themselves, which goes beautifully with the textured lamps from Crate and Barrel.
entryway
ingenious design (!) by Stephen Lindsay of urbanproduct - closet door slides on an installed ceiling track, instead of opening up and blocking the home's narrow entranceway.
living room detail
The styling of the shelves was great fun. There are objects from the AGO store downtown, Elte, Anthropolgie, and West Elm, featured alongside some of the client's old family leather-bound books and a few well chosen prints from a great find of a store on Dundas Street West called Elephant in the Attic. The extraordinary floor lamp is from Mjölk.
Above is a small project originally not on the client’s list. However, as you can see pictured above, the polka-dot cushions were tired and sagging off of their velcro backing. I went to Designer Fabrics and picked up this vibrant dragon pattern and had cushions (with new and thicker foam) made by Julie Marriott of Design Matters.
Here are a few quick snapshots showing the transformation of one of the living room niches to the left of the fireplace. (This AFTER photograph is not the final stage of design placement of shelf objects).
In the before shots, you can see the niche is almost floor to ceiling. The style of the niche was stated as too traditional and dated by the client. A simpler, more streamlined design that did not involve major demolition (and possible injury to the beautiful ceiling plaster mouldings) was proposed. All new drywall and cabinetry work was executed by Stephen Lindsay of urbanproduct.












